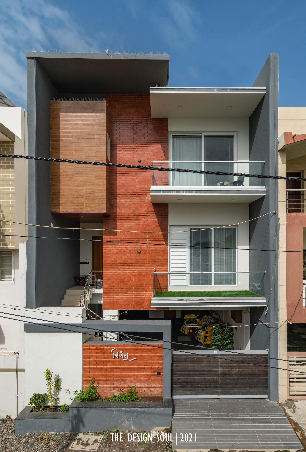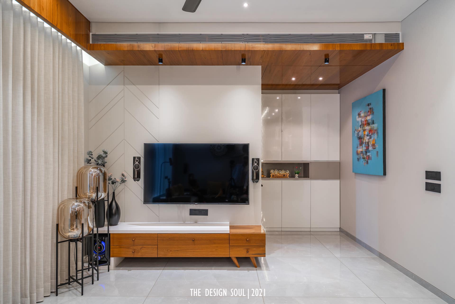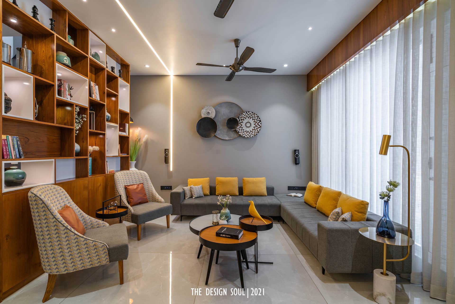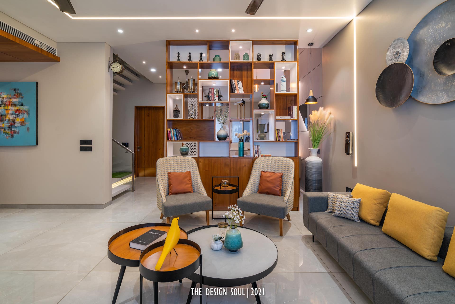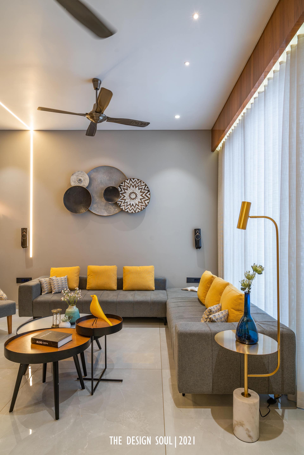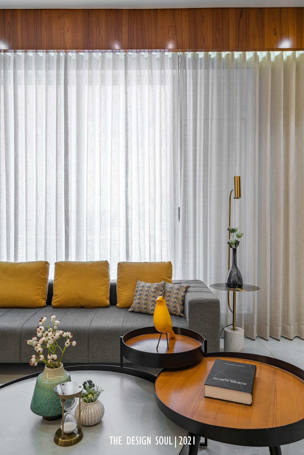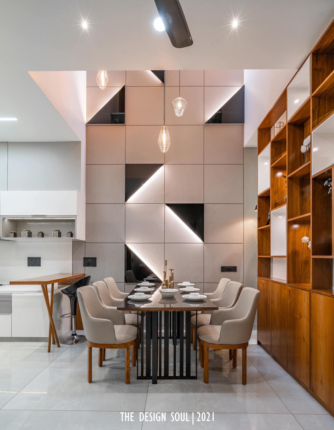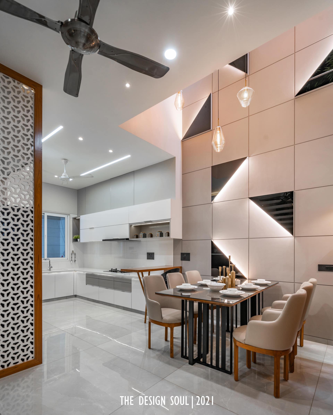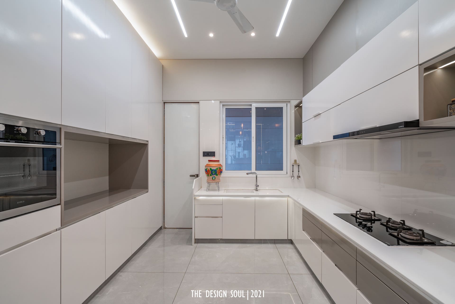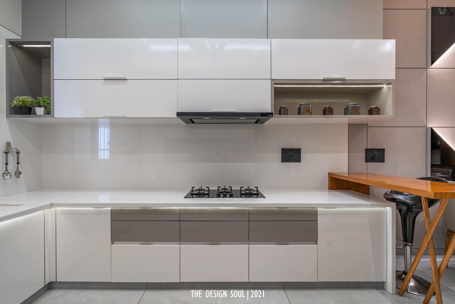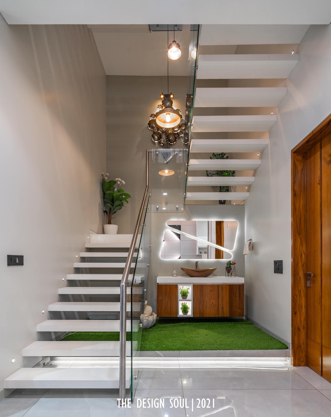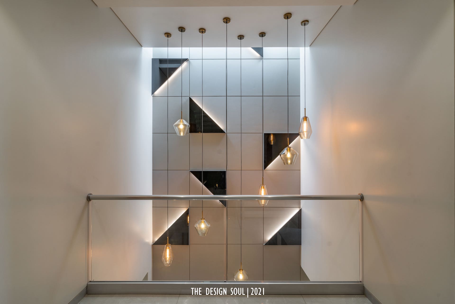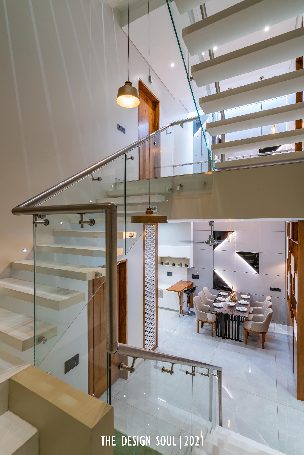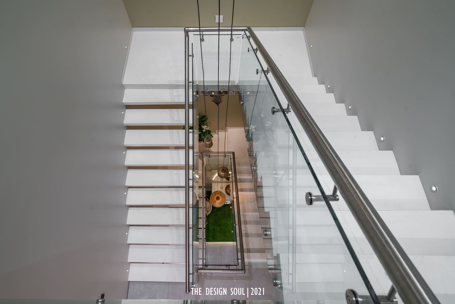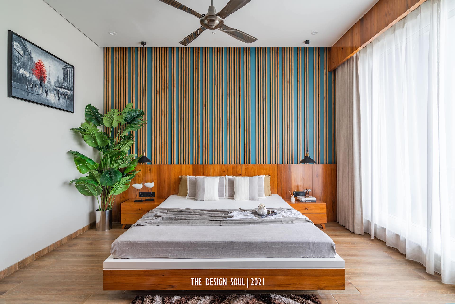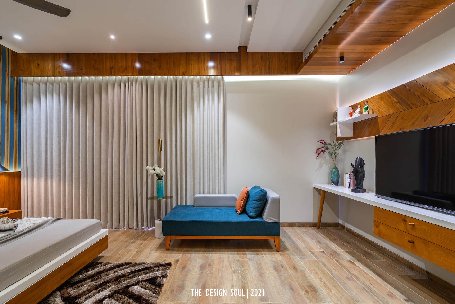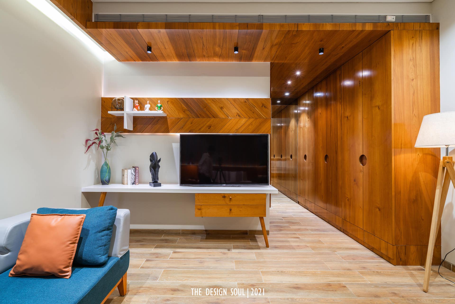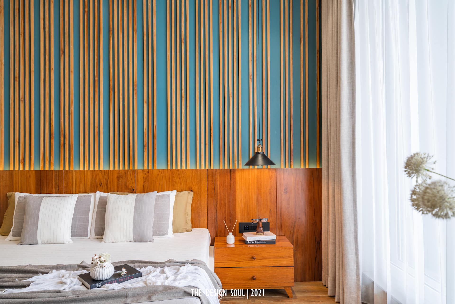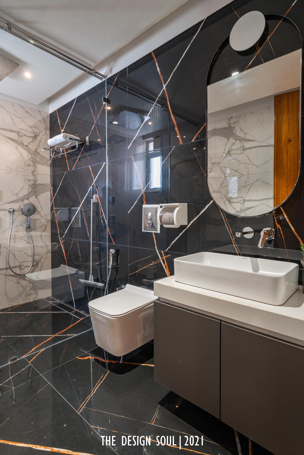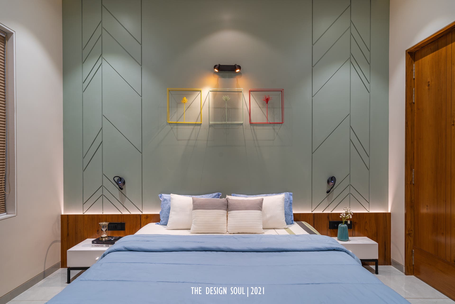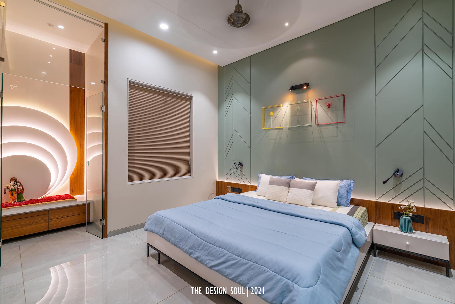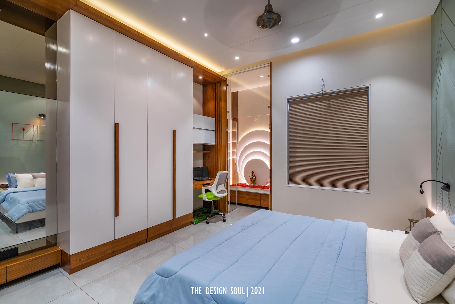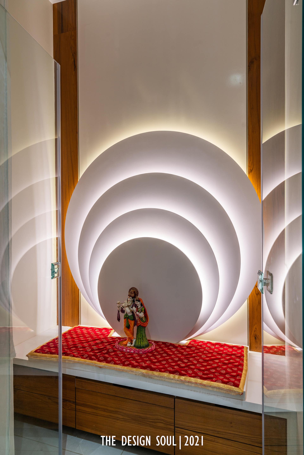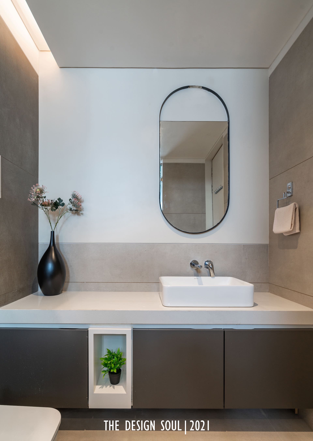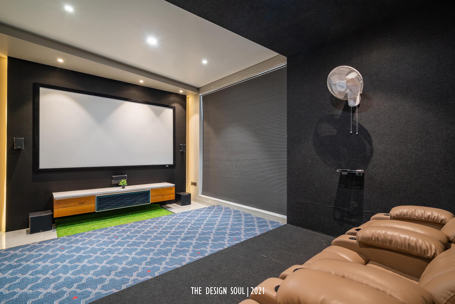Nirant House At Dhoraji
The project is reflection of the process of knowing the client and his unique requirements. The external façade is done in various finishes of exposed brick, wooden tiles and textured material. There is surface play in the external massing where one can see a subtle contrast in the material. The client had their need for the house to be functional, flexible, multipurpose and high on utility. They wanted living area to be utilized as reading and relaxing space. So, we provided adequate articulation to partially separate the living area and the dining area.
The material palette is carefully selected here. The most essential materials used in the house are Teak veneer, grey and white color scheme, back painted black glass in the double heighted dining space, white quartz in the fabricated cantilever stair case and beautiful Italian Marble in the master bedroom. Overall, the house is extremely functional and easy to maintain.
